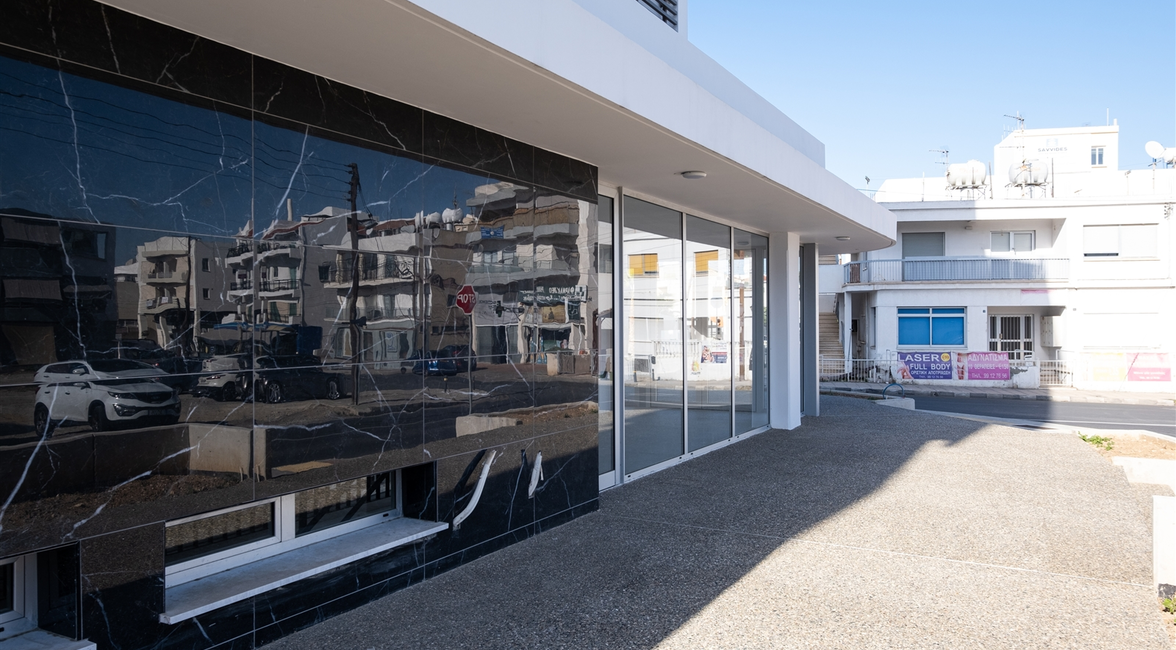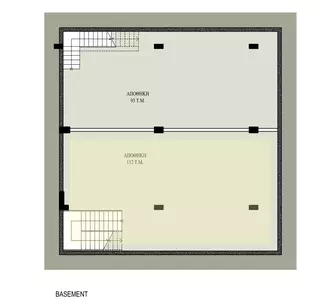Located in a bustling neighborhood and within walking distance from Stavrou, Perikleous, and Athalassas avenues, which are the central business, shopping, and dining routes for the area. In proximity is the English School, the Presidential Palace, Wargaming, Strovolos Municipal Theater, and other noteworthy businesses.
Retalho • 223 m²
Ideally for families and in business reasons to stay and live in active Nicosia area
-
CloudID:
-
2963-2930
-
VendorBOOKING-ID:
-
S2-Corner
-
ModeloRetalho
-
FasePreparar
-
Oferta categorianovo em folha
-
EnredoBlocos 1
-
EntregaQ3 2023
-
LayoutShop-2
-
Piso0 (5)
-
Área total223 m²
-
Área coberta106 m²
-
Terraço descoberto121 m²
-
Praça do porão122 m²
Gallery by type of the unit
The project photo album
Localização e Infraestrutura
-
aeroporto47 km
-
praia44 km
-
comprar100 m
-
autoestrada1 km
-
escola1 km
-
universidade1 km
-
centro800 m
-
banco151 m
Apresentação de vídeo
- Energy Certificate B+
- Contemporary Architecture
- Thermal Insulating Building System
- Pin Access Entrance
- High-speed Elevator
- Luxury Lobby & Landscaping
- Allocated Parking & Storage Rooms
- Provision for CCTV
- Provision for Electric Car Ports
- Private Roof Gardens
- Duct Air Condition in the living room
- Air-condition in the bedrooms (provision)
- Photovoltaic System (provision)
- Underfloor Central Heating with Heat Pump
- Sun-block aluminium shutters in the bedrooms
- Colour Video Door Entry System
- Lacquered Cabinets and Wardrobes
- Water Pressure System
- Solar Water Heater
- Security Doors
There are two independent apartments on each floor, whose bedroom wings are entirely detached and thus ensure full privacy.
The apartments are arranged around a modern open floor plan and their master bedroom has its own bathroom facilities. Other notable features include the large covered verandas, the lacquer kitchen design, and the beautiful views of the nearby park.
The apartments are installed with sliding aluminium shutters in the bedrooms, underfloor central heating with heat-pump, duct air-condition in the living room, colour video intercom, solar water heater, water tank, and water pressure system. The photovoltaic system and air conditioning split system are provisional.
The apartments are of permanent residence quality, finished to the highest standards with upmarket ceramic and/or parquet floors, technogranite counters, high-end sanitary articles, and artisan carpentry works.





