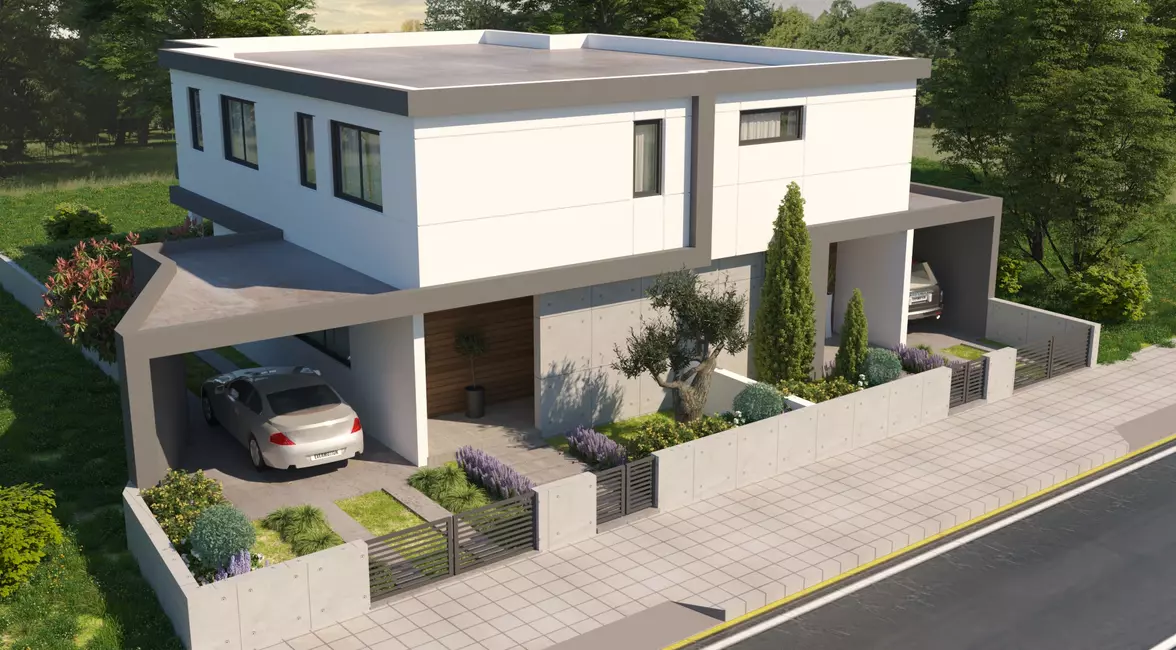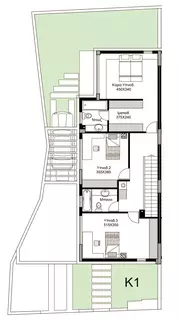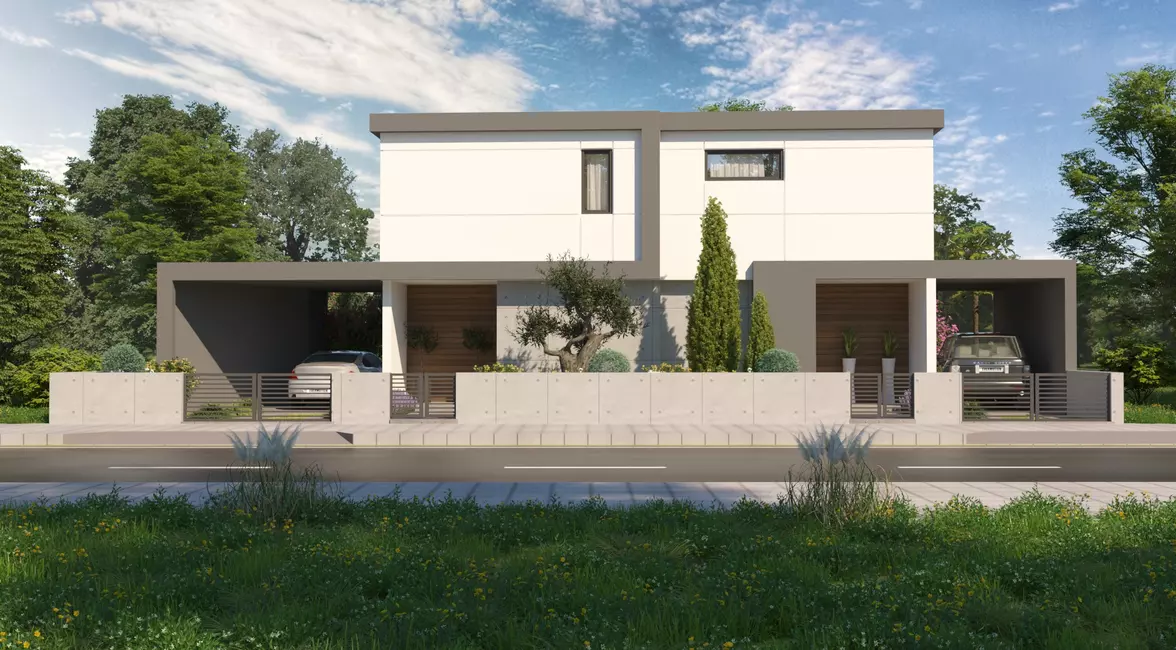This is a beautifully designed project of two family homes located in the center of Lakatamia, in a close proximity to services and amenities, including shopping and dining, schools, supermarkets and the linear park alongside Pedieos riverbed
Lakatamia, Nicosia, Cyprus
3 bedden • Villa • 213.11 m²
Each residence has a modern layout with spacious open-plan interiors, permeated with natural light and finished with the best materials
-
CloudID:
-
8263-0526
-
VendorBOOKING-ID:
-
K1
-
TypeVilla
-
GereedheidKlaar
-
Aanbieding Categoriebrand new
-
VerhaalBlokken 1
-
DeliveryQ4 2023
-
Slaapkamers3
-
Badkamers2
-
LayoutVilla K1
-
Vloer0 (2)
-
Landplotgebied232.65 m²
-
Volledige oppervlakte213.11 m²
-
Overdekt gebied159.64 m²
-
Veranda bedekt21 m²
-
Onbedekt terras3.57 m²
Gallery by type of the unit
The project photo album
Locatie en Infrastructuur
-
strand45 km
Location
Specifications
- Energy Class A
- Thermal Insulation Building System
- Thermal and Water Proof of Roof
- Thermal Aluminium Frames w/ Double Glass
- Photovoltaic System 3 KW
- Electric Heating (Provision)
- Air Condition (Provision)
- Solar Water Heater
- Water Pressure System
- Electric Parking Gates (Provision)
1️⃣ Scan The App QR
2️⃣ Scan The ITEM QR





