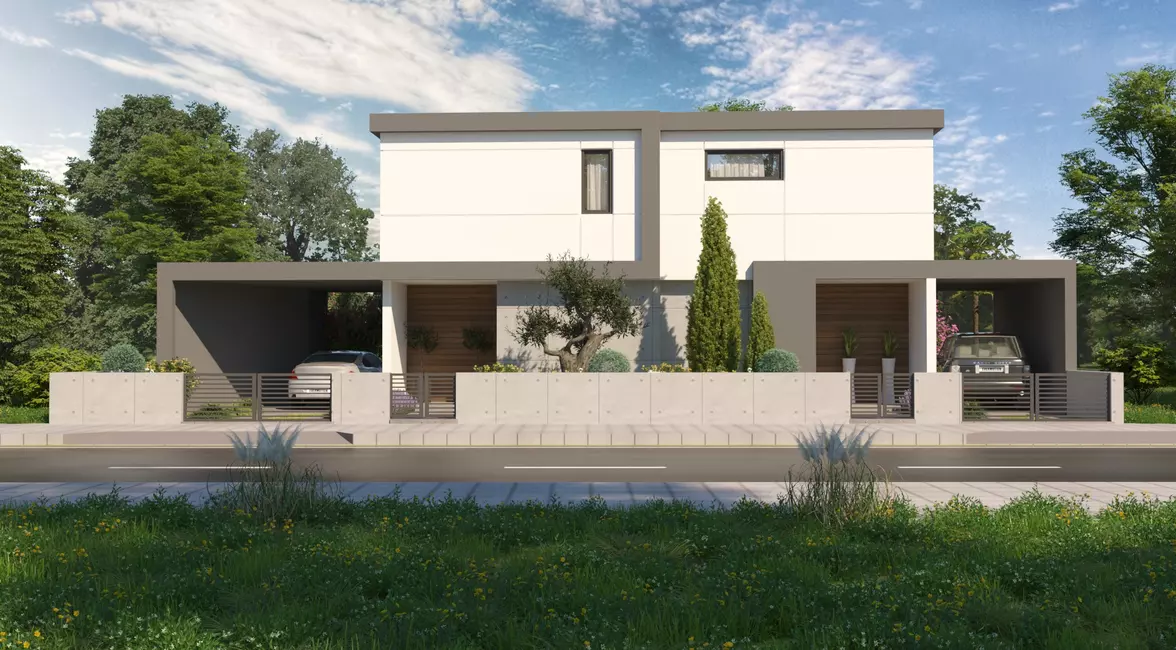Each residence has a contemporary layout with spacious, open-plan interiors permeated by natural light and finished with the finest materials. The ground floor area opens into a large living room that can hold a 3 meter wide TV station, followed by the guest W.C., the dining area, and the stylish kitchen overlooking the lavish garden at the other end of the house.
A modern staircase leads to the top floor with three spacious bedrooms, the family bathroom, and the laundry. The master bedroom is en-suite with a walk-in closet feature.
