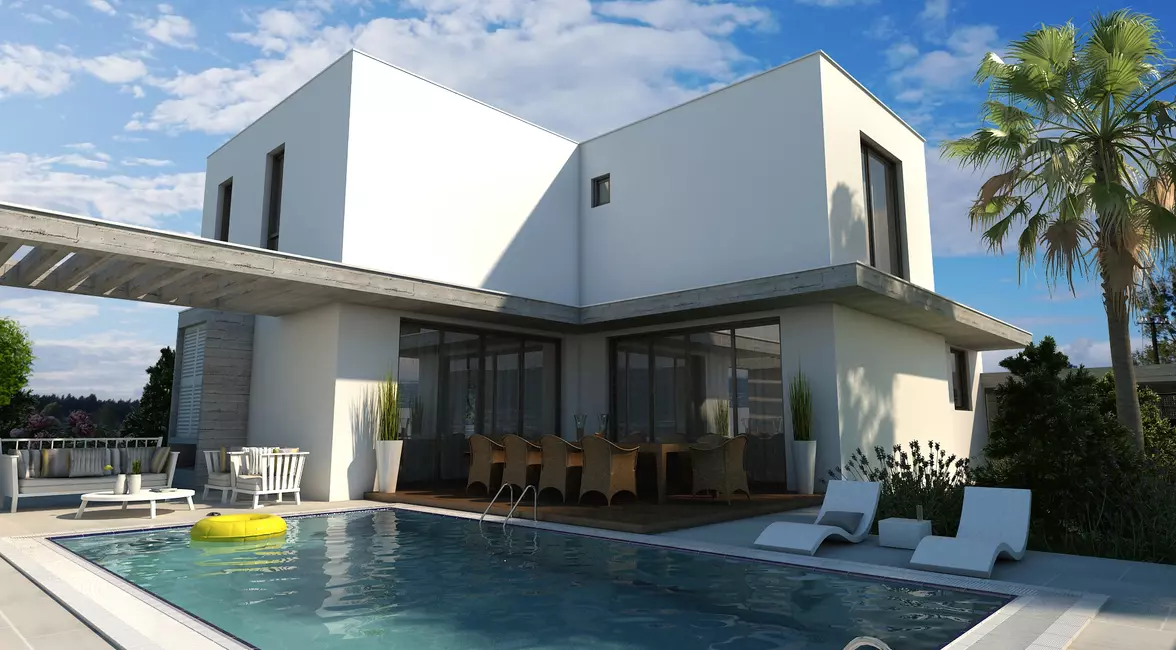Designed to the highest degree of excellence by Aristodemou Architects, the house is made up of 5 bedrooms, of which two are en-suite, an open-plan kitchen and living room area, large yard, parking for two cars and a boiler/storage room.
Whereas the three main bedrooms, including the en-suite master bedroom, are situated on the top floor, the fourth – visitor’s – bedroom is allocated to the ground floor, however it is completely separated and independent from the rest of the common use areas.
